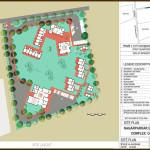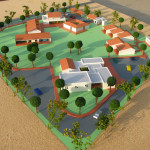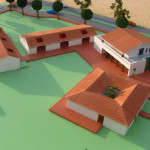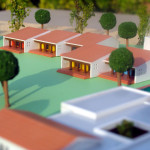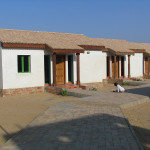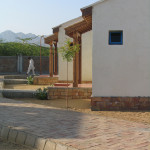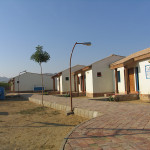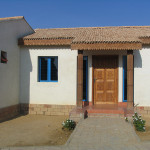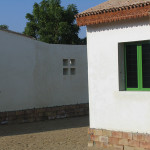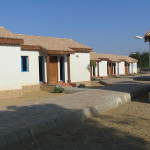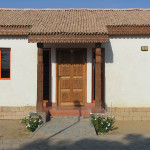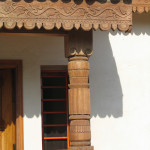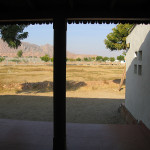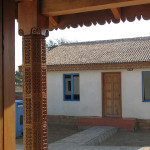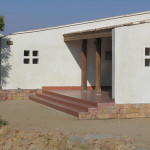Nagarparkar Cottages and Museum, Nagarparkar
This Project is part of a larger tourism promotion programme of Thardeep Rual Development Project (TRDP). The project is divided into three stages:
- Five Cottages
- Fourteen room hostel, restaurant and museum
- Convention Center
So far, only stage 1 has been completed. A number of new construction materials and techniques have been introduced in Tharparkar through this project. These are:
- All external walls of the cottages are cavity walls so as to provide insulation against heat and cold.
- The roofs are of thermopole sandwiched between commercial ply and cement sheets supported on timber joists.
- The roofs are covered with clay tiles which were commonly used in Tharparker. Persons who used to manufacture these tiles were searched for and supported to produce them for the project. As a result, the tile manufacturing process has been revived and they are now being used for other projects as well.
- The porticos and verandah roofs are supported on timber columns. Theses timber columns have been carved with traditional motifs. Traditional craftsmen who used to work timber were also searched for and identified. They were given complete freedom to carve the columns, rafters and entrance doors according to their own designs.
- Solar energy for all street lights, water pumps and partially for the interior of the cottages has been provided.
- Local trees have been identified and planted. It is proposed that during the next stages of the project most desert trees will have been planted and the site as such will be able to serve as a botanical garden.
